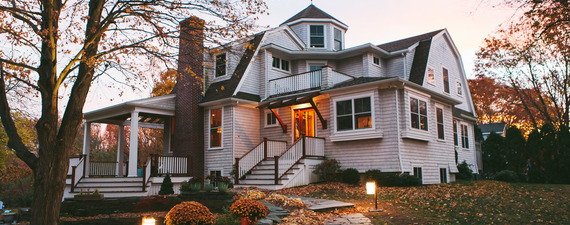What should you look for in a family home? It has to be functional and also very flexible as the demands you place on it are going to change over the years. If you’d like to create the perfect home for your family, whether you’re building or renovating, there are many things you can do to ensure it meets the needs of your growing family. Here are some essential tips to get you started.
Start with the Layout
The layout of a family home is important, and two things you need to bear in mind are visibility and connectivity. In the early years of your child’s life, you want them to be close to you most of the time. As they get older and their hobbies become noisy, a little bit of space between you might be required. A good way to make this work is with an open plan ground floor space. Include some quieter and more private areas if space allows. A good multi-functional space that includes a kitchen, dining, and family living area will be ideal.
Storage Space is Essential
Having a family means there’s going to be a huge amount of stuff that needs to be stored somewhere. A utility and boot room will be great if you’ve got the space. It can be the perfect place for dumping dirty boots and coats and for drying the washing when the weather is not so good.
When it comes to storage in the kitchen, you have a wealth of options when it comes to kitchen cabinet doors, drawer fronts and boxes. A company such as Cabinet Doors ‘N‘ More has custom options for you to complete your do-it-yourself kitchen project.
Room for the Grown Ups
While it’s wonderful having kids for company there are going to be times when you need to escape. Somewhere, away from the day living area, you can spend time when the kids have gone to bed.
Playroom into Study Room into Home Office
When your children are young, it’s good for them to have a playroom. It’ll be a space where they can have all their toys and you don’t have to worry about tripping over bricks when you’re serving up dinner. As they grow older, the function of the room can change. It can become a space for homework and maybe eventually your own home office.
Planning Family Bedrooms
The location of the bedrooms is important. When they’re young your children’s bedrooms should be near yours so you can supervise. When they’re older, it’s often better for them to be further away because teens can get very noisy. Good additions for a child’s bedroom would be fun furniture, lots of storage and perhaps a desk.
Planning Family Bathrooms
How many bathrooms depends on how big your family gets, but two bathrooms is often the absolute minimum, perhaps with an en suite in the master bedroom. A family bathroom should have lots of storage, slip-resistant flooring, underfloor heating and a shower and a bath.
One extra addition you might want to consider is an activity room. Somewhere you get to spend quality time together, having fun. You might want to include a home cinema, table tennis, pool or snooker table, and a good sound system.
What are the essential elements of a family home? It should be practical, functional, durable, comfortable, and a fun place to be. If you manage to tick all these boxes, you’ve created a family home most people only dream of.

Leave a Reply