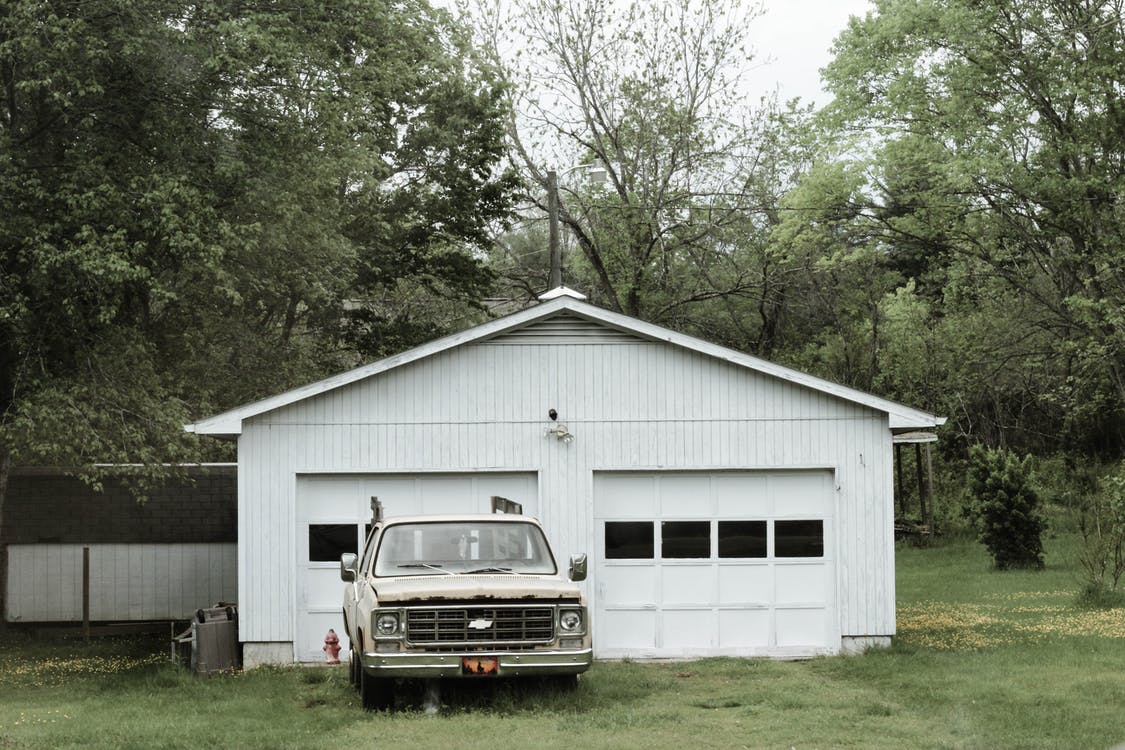
People looking for extra room in their home surroundings could turn to the option of converting a garage. This provides a flexible and easy solution for all sorts of lifestyles that may need more room.
The number one benefit of a garage conversion is that it will not require any extra construction work because the building is already there.
Alternatively, a fully customizable metal construction can provide another way to set up a versatile garage space. The covered area could then be used for a variety of living options such as a new guestroom, a kid’s playroom or a home office.
A well-converted garage space could potentially add thousands of dollars to the overall value of the property. This, plus the additional space, make garage conversions a popular idea.
When thinking of a garage conversion, there are several things to keep in mind. Here are some tips to consider.
The Cost
The cost of a garage conversion will vary according to the size of the garage and what you want it turned into. The lower end is around $5,700 and the upper end is more like $22,600.
Another important consideration is the cost incurred by heating and energy supplies. This is part of the fact that you are going to want to create a whole new space for whatever you are planning.
It is worth bearing in mind that a home without a garage might be a harder sale when thinking of selling in the future.
Alternatively, it could be that the added value of extra space outweighs any possible decrease brought on by the lack of a garage.
Assess the State of the Garage
The overall structure and contents of the garage will need to be carefully considered before starting work. For example, concrete flooring may not be suitable for what you have in mind. If that is the case, then the flooring may need to be taken up. Alternative flooring will then need to be looked at.
New windows might be necessary to be installed which would have another effect on the price of the work. Depending on where you are in the country, HVAC systems might also need to be put in.
New walls might need to be installed to cover any exposed parts of the structure. A cautious assessment of the wiring and plumbing options will also need to be made.
Specialist work such as electrical and plumbing work will need to be taken on by professionals. You can probably do the majority of the clearing, decorating and insulating yourself, but where there are health and safety considerations to make, it should always be done by qualified tradespeople.
Permit Costs
Permit costs for the conversion work will also be needed. The prices of permits vary from state to state and range from around $7,600 to $11,700.
To receive permission to carry out the conversion, you will need to work with electricians and architects to ensure everything is being done properly.
Parking Alternatives
Once your garage has been converted, you will probably need a garage alternative. Cars and vehicles are better protected under shelter rather than simply being parked on the street. This will therefore need some research into the most appropriate option.
A carport could provide an affordable option for storing vehicles securely. Awnings also provide a different possibility for protecting cars from the elements.
Potential Uses for Garage Conversions
Garage conversions offer homes a valuable amount of space for an extra guest room, workspace or activities room. Libraries, cinemas and holiday lets are also popular ways to transform a former garage space.
With so many options, it is worth taking due care and consideration in exploring all the possibilities.
Leave a Reply